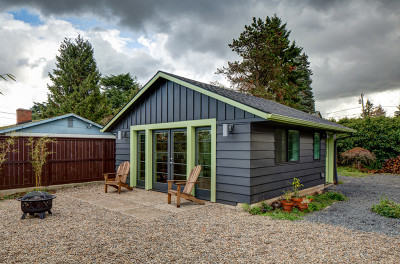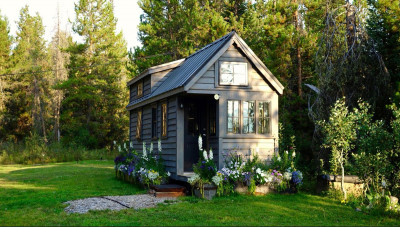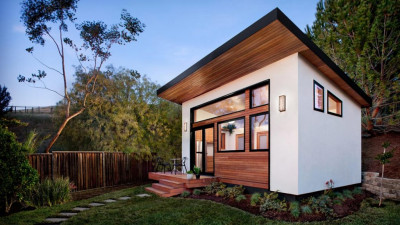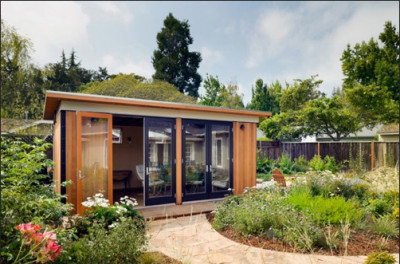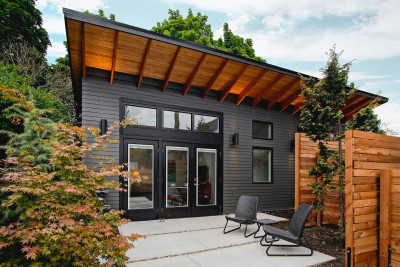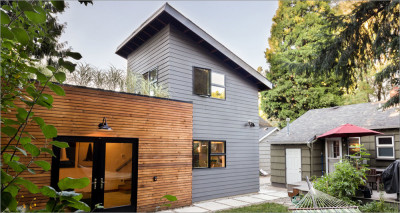The In's and Out's of Accessory Dwelling Units
An Accessory Dwelling Unit (ADU) are a source of affordable housing that may count towards the County’s Regional Housing (RHNA), as well as generate additional income for homeowners. ADU’s provide a diversified form of affordable housing to many groups, including the local workforce, seniors, caregivers, college students and multi-generational households (e.g., parents, adult children, grandchildren). Second units are a valuable component of the County’s housing stock and are generally well-integrated into existing neighborhoods.
1. ADU Standards
ADU’s may be conventionally on-site constructed attached or detached structure, manufactured home, converted area within a legally constructed accessory structure with appropriate Building Permits.
▪ Attached Units: Maximum 50% of the existing residence, not to exceed 1,200 square feet.
▪ Detached Units: Maximum size of 1,200 square feet.
▪ Detached Units may have an attached garage or carport, not to exceed 480 square feet
▪ No more than one per parcel.
▪ Beyond dead end road limit.
- Must provide turnouts along property frontage and an additional turnout every 800-feet of property frontage.
- Fire Protection Plan.
▪ Covered decks and entryways not to exceed 10-foot depth.
▪ Enclosed decks or porches not to exceed 15% of the total gross floor area of the ADU, non-habitable space.
2. Recent Changes
Generally the county restricts the use of an ADU for short term rentals, with a few exceptions:
- Removing the existing owner occupancy requirement for either the primary dwelling or ADU as a way to increase the County’s rental housing stock
- Allowing detached ADU’s on parcels under 1-acre consistent with state law
- Clarifying septic disposal requirements for an ADU
- Establishing a road and sewer mitigation fee deferral allowance for ADU’s under certain circumstances; and
- Allowing ADU’s on properties with established resource based employee housing.
3. Guest House Definition
Residential structure intended for sleeping purposes for members of a family occupying the primary residence on the subject property and their non-paying guests.
3. Guest House Standards
- Maximum of 500 square feet.
- May be increased with Use Permit approval.
- No kitchen is allowed.
- Plumbing limited to single bathroom and one wet bar (defined as a single sink and faucet).
- All utilities dependent on primary residence.
4. Well/Septic Standards
The Environmental Health Department would assess the following with regards to a ADU and a permit would be required:
Existing systems:
Septic Design: Important to know the capacity of tank and design of disposal field (aka: leachfield). Additional information such as the existing soils analysis will also help in the evaluation
Well: would the additions have any affect on the yield? A current yield test may be required to show sufficient water supply for suggested addition(s) for an ADU (3 gpm/service connection)
**If the addition(s) do not compromise the well or septic system, the permit will be issued
- The EH Department would strongly recommend a separate septic tank for the ADU.
- The separate tank will facilitate any added future fixtures to the ADU. The additional ADU septic tank could flow to the main residential drain field, however, this is contingent upon whether the existing disposal field can handle the additional flow from the second tank.
- The Well would need to have a yield test completed to make sure the water supply is
- sufficient for the main residence and the ADU (3gpm/service connection)
- If testing shows the flow is less than 3pgm, it is possible that a water storage tank may be
- required.
5. Construction Standards
Design and construction same as other projects per:
▪2019 CA Building Standards Codes (with a couple exceptions)
ADU Construction Specifics (SB 1069)
Fire sprinklers are not required in the ADU if:
▪ Not installed or required in the primary residence
Shall not be considered new residential uses when calculating connection fees for:
▪ Water service
▪ Sewer service
Or require a separate utility connection directly to the ADU if within existing dwelling
5. Primary 2019 CA Code Impacts
Energy, Energy, Energy...
7% more efficient than 2016 codes
• Mandatory solar (with some exceptions)
• Infrastructure prep (EV, Efficient Appliances, etc)
Tiny Home Standards:
▪ Maximum 400sf excluding lofts
▪ Lesser restrictions for:
- • Ceiling heights
- • Room dimensions
- • Egress components
6. Sewer Backflow/Testing Requirements
▪ The County maintains 10 sewer system zones
▪ Backflow devices and Testing required with: ➢ New connection ➢ Remodel of 50% or more ➢ Replacements / repairs
Additional Testing Requirements:
▪ Close of escrow
▪ Change of ownership
▪ Change of tenant
▪ When deemed necessary by District / Engineer
Selling Your Home?
Get your home's value - our custom reports include accurate and up to date information.





